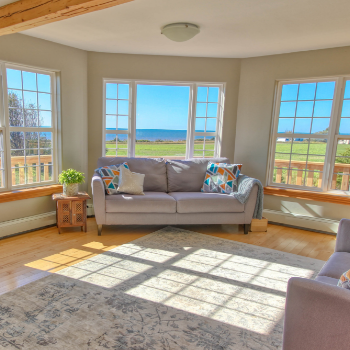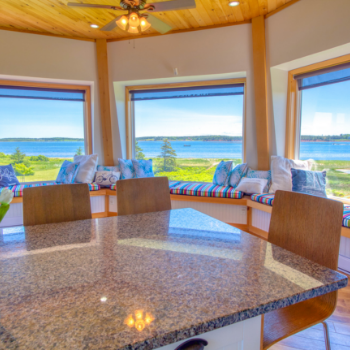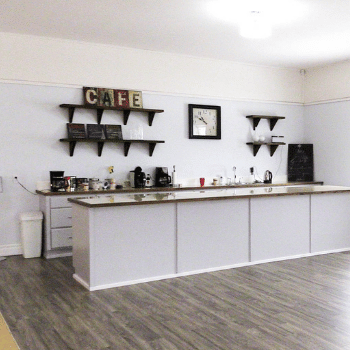Bathroom Renovation Services
With home-working now the norm, bathrooms are being used much more. Your bathroom design has taken on an even larger significance than it already had. Atlantic Renovations knows what designs make your bathroom look great. And, at the same time, what adds to the value of your property. We can help you change an existing layout, or even the location of your bathroom. Or, we can help you install a brand new bathroom. We will collaborate with you and give you ideas, while we manage the whole project.

Cost and Planning
Budget
Before creating your budget, get some ideas for what you want. Need inspiration? Look at bathroom designs of boutique hotels for great ideas. Then work out how much you can spend, and what features are most important to you.
Quote
Once the design concept is clear in your mind, we will aim to provide you with a quote.
Cost
An average 3-piece bathroom costs around CA$16,108. The standard range is between $14,000 to $20,000. Of course, for smaller or larger bathroom remodels the costs may be outside that range.

Needs and Materials
We will always seek to understand your specific needs. We can help to design around any mobility issues, storage issues, or spacing issues. Whatever needs you have, we will help you design the perfect bathroom space.
Wall
Recessed ledges in a shower wall remove the need for storage units elsewhere. Additionally, deploying wall-mounted sinks will create space by freeing up the area underneath. Undermount sinks create storage space on the sink top as well as underneath.
Mirror
Mirrors always create the illusion of space. Flat panel cabinets are useful space saving units too.
Floor
There are so many options for flooring. From high-end teak hardwood to durable and modern non-slip vinyl. Either surface would look good under your free-standing tub, should that be on your wishlist. Natural stone is another option that can look great.
Two-piece toilets
Toilets come in a variety of shapes and sizes. There are low flow options as well as different heights. If you are stuck on which is best, we can help you choose.

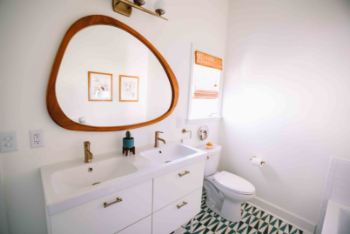
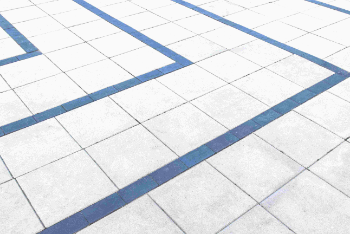

Tiles
Ceramic tiling is an excellent choice. It allows for hundreds of colour variations and design elements.
Shower
Showers with glass doors and enclosures are in demand.
Bathtub
If you have restricted bathroom space, we can install a short and deep tub. Or if you have more room, there are a larger variety of options available.
Cabinets
Cabinetry in bathroom can be a great way to maximize storage space, while maintaining a functional and attractive space. There are many different options for cabinetry including both wall and floor mounted cabinets.
Paint
There are many different color options and lots of places to explore how those colors would work in your space. Including 3d software at most paint store locations.
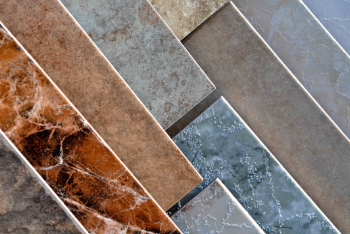

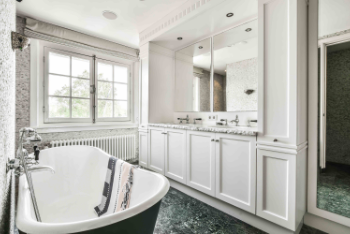

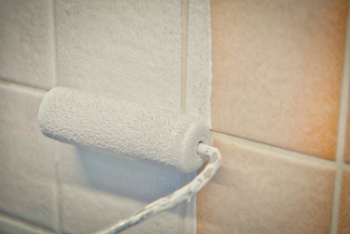
Common Problems
SPACE
Increase space by install a pocket door or installing a door to swing out instead of in. And by installing handle-less storage units.
Water Pipes
We will conduct a plumbing survey. This will ensure the quote takes account of pipework requirements. It will help to avoid surprises during the project.


Services
BUILDING
We can also help you conduct a bathroom renovation as part of a larger property renovation. We can remodel the existing layout or install new products. Atlantic Renovations has built its reputation on providing a comprehensive renovation service.
Frequently Asked Questions
What is the best use of our bathroom space?
This depends on what you use your bathroom space for. If it is a shared place where you get ready in the morning more space might be devoted to counter space on your vanity for setting toiletries on.
If it is an ensuite bathroom where you want space to relax you may want to have a large soaker tub. If a small space, a custom shower, toilet and small vanity might be a good use of the space. Pocket doors are also good space savers in small spaces.
What are the best floor materials for my bathroom?
Bathrooms usually have water on them at some point so something impervious to water should be considered. Tile and Vinyl are two very popular options. Tile responds well to water as long as the grout lines are sealed and installed properly. Vinyl can be good as well if water only gets on them infrequently. If frequently, the water can seep between the vinyl and get underneath the vinyl and have no way to escape causing water damage to the wood framing.
What is the average size of a bathroom?
The average size would be around 40 square feet. This would include a 5 foot tub, a small vanity and a toilet. It is a common size in a lot of apartments and small homes. Larger homes would have bathrooms 60 – 80 square feet.
What are heating options in the bathroom?
There are different heating options. One would be to continue with the heating system already installed in the bathroom. Another option that is quite popular is to install in floor electric heat. This works well when it is installed under tile with a thermostat on the wall to control it.
Is it strange to have a bathroom without a bathtub for resale?
No. A lot of people tend to like having the convenience of the shower as well as the extra floor space. The floor space for a shower is usually a lot smaller than the floor space required for a tub.
How long does it take?
This can take anywhere from 2 weeks to 6 weeks depending on the degree of difficulty. If there is a lot of custom tile work or areas that are difficult to plumb, it can be quite time intensive to complete the work. But a basic bathroom refresh can take less than a week.
What are my options for shower size?
This depends more on your bathroom size than any constraints for the shower. The other thing to consider is if you want an acrylic shower base, they come in certain dimensions so the shower would be the dimension of the base that you are purchasing.
If it is a custom shower base there is no constraint on the size but you may want to consider what shower doors you will want to use and build to fit. Custom shower doors can be purchased but the price tends to be quite high compared to an off the shelf option.
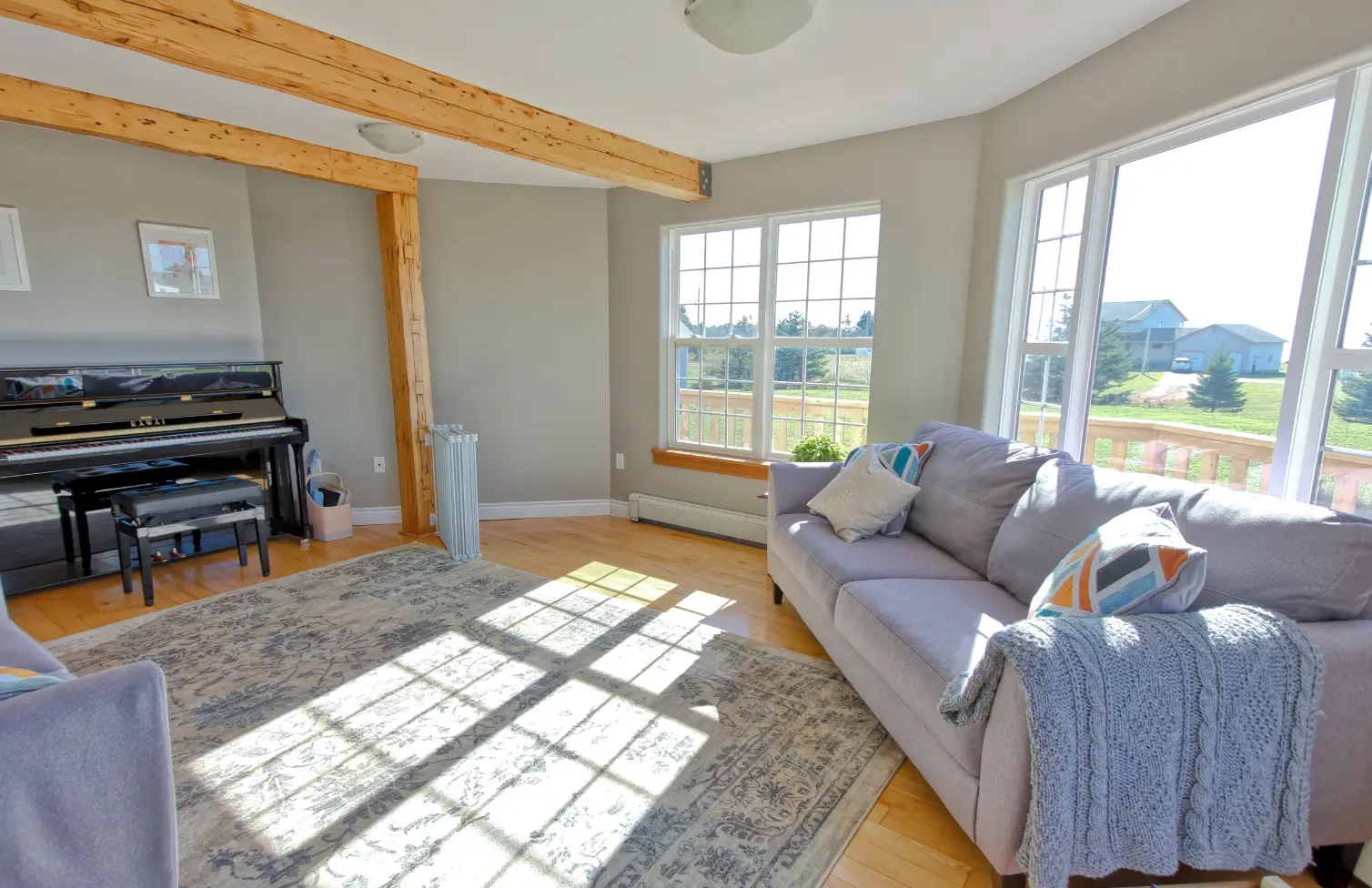
LET'S DISCUSS YOUR IDEAS
Contact Us
Please provide us with all the information you have about your proposed project. This will enable us to give you an initial estimate of what the work will cost to complete.
Please bear in mind that we will provide you with a detailed and fully detailed quote later. We will send this to you once one of our technicians has conducted their site visit.

