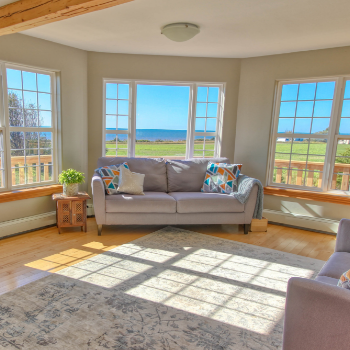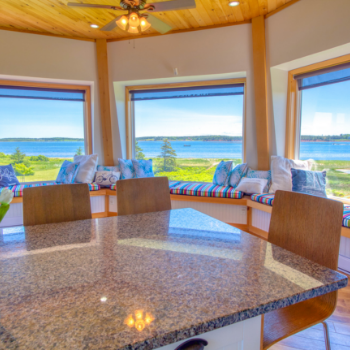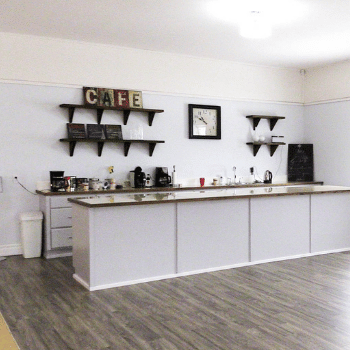Home Additions Services
There are obvious reasons to build an addition. The extra space can accommodate family members returning to live at home. Or it could house your very own spa. The extension will add value to your home and make it more saleable. Less obvious reasons include adding a sunroom for more natural light. Or, creating a self-contained living space to rent out and generate extra income. It is worth noting also that it is often cheaper to build an addition than moving into a new home.
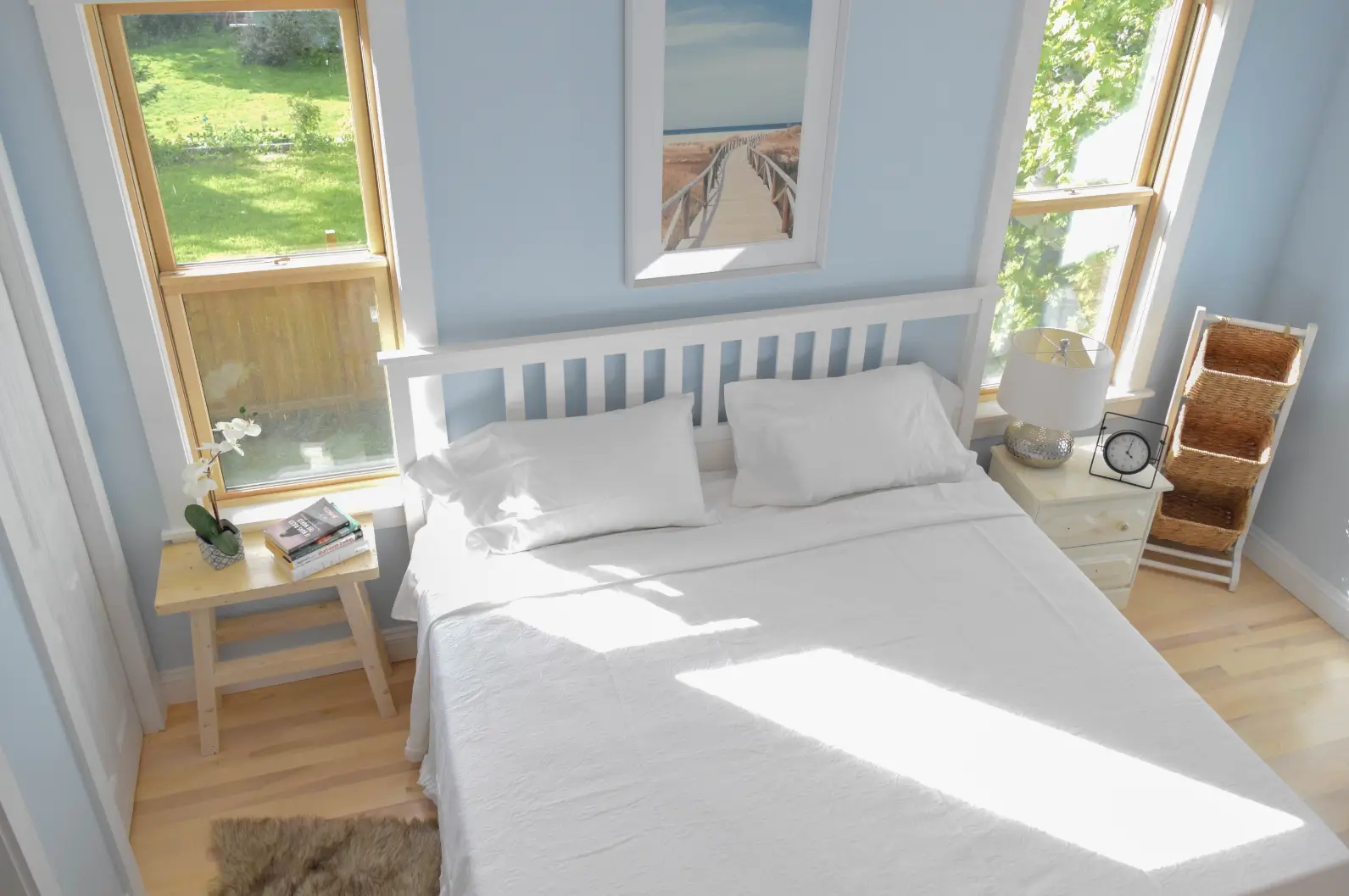
Cost and Planning
Modular home addition
If you have the space, the best location is to the side of your home. This allows you to add a stand-alone space. Or you can extend an existing ground floor room, such as the kitchen or family room. A self-contained addition will need separate access.
Major renovation
First, a survey of the structure of your home needs to be done to check the feasibility of an addition. An inspection of the foundations and connecting home will be a first priority.
Micro addition
A micro addition is your opportunity to be creative. A box bay window to a master bedroom can increase natural light. It will also expand the viewing arc. Or build a small workshop where you can operate your home business.
Plans
It will be vital that you have floor plans drawn up to complete the addition. You will need them to get the necessary PEI permit. You will also need them when it comes time to sell your home. Your buyer will want to see that you followed all the formal processes.
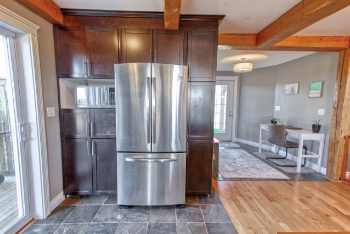
Modular Home Addition

Major Renovation

Micro Addition
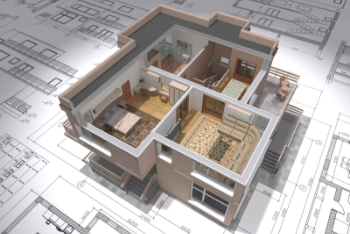
Plans
Layout
Home
Consider how your layout impacts the look of your home. A modern looking extension needs to complement the aesthetic of the existing house.
Additions
Adding a bump-out –an in-law’s suite, by another name – is a popular option. Many clients opt for a self-contained bump-out as it protects privacy. It will need separate access, of course. You will also need to consider the plumbing requirements for the new bathroom.
Space
When planning a second-floor addition, consider the impact on the space below. A second-floor addition will usually be part of a two-floor addition. It will extend both the master bedroom above and a room on the ground floor below. This will allow different sized extensions. For instance, a wider one on the ground floor will allow you to add a family room to the kitchen. And a smaller one – to incorporate a walk-in closet – for the master bedroom above.
Outdoor
You will need PEI permission to build a liveable garden structure. Atlantic Renovations can help you with this process.
Room
Single room additions are popular. Have fun creating the layout for a room that you don’t already have, such as a mudroom.
Materials
Walls
Increase the natural light available to the extension with skylights. Remember the width of the walls when deciding on how much live-able square footage you would like in your extension.
Services
Permits
We can give you valuable tips on how you can best create the perfect extension. So, engage Atlantic Renovations from the outset. We can organise the whole project for you, including applying for necessary permits.
Renovation
Renovation – the word means to ‘make new’ – will breathe new life into your space. It will ensure you are able to get the maximum enjoyment from your property. We’d be happy to help you get there!
Atlantic has the proven expertise to make this project a success. One for you and your family to enjoy.
Frequently Asked Questions
Should I do a basement or a slab for my addition?
This depends on the situation. Many people don’t like to have basements as they can be dark and damp if not finished correctly. Other people prefer to have the extra space that they may finish at a future time. The cost difference between the two is approximately 60% more for a full basement versus a slab.
What are the size allowances?
This depends on the location where it is being built. The municipality that the addition is being built in will require a development permit. This development permit will have to adhere to the bylaws of the municipality. Many of those bylaws will specify what proportion of the property can be covered with buildings. They will also specify how high the total height of the house can be.
How long is the permit process?
If all the documents have been collected and submitted correctly it usually takes between three or four weeks before the permits are issued. During this time the building inspector may have questions in regards to the structure and manner in which the addition is planning to be built.
How do I match up the addition to the current home so the exterior looks appropriate?
Most of our customers have a good idea of what they don’t want to see in regards to the finished product even if they don’t know exactly how they want it to match up with the current home. From this, we can usually make suggestions and give you options for how to complete the addition so that you like the look of it from the exterior. We often have people saying that they want the addition to look like it was part of the home when it was originally built.
Can we match the flooring and trims from our home?
This depends on the age of the home and what we are trying to match up. It can be challenging to get a wood stain to match up exactly with the original as the original has usually faded or changed up somewhat. There are options to have trim custom matched and milled so the profiles and designs can be matched up. In regards to siding, this depends on age and how much it has faded but if only a few years old it can be matched very well.
How disruptive to the rest of the home will the addition building process be?
There doesn’t have to be a whole lot of disruption to the home interior space while the foundation, framing, insulation, and drywall are completed. When walls have to be removed to open up to give access to the addition it can be more disruptive but we aim to mitigate the disruption as much as possible as we know you are still trying to live.
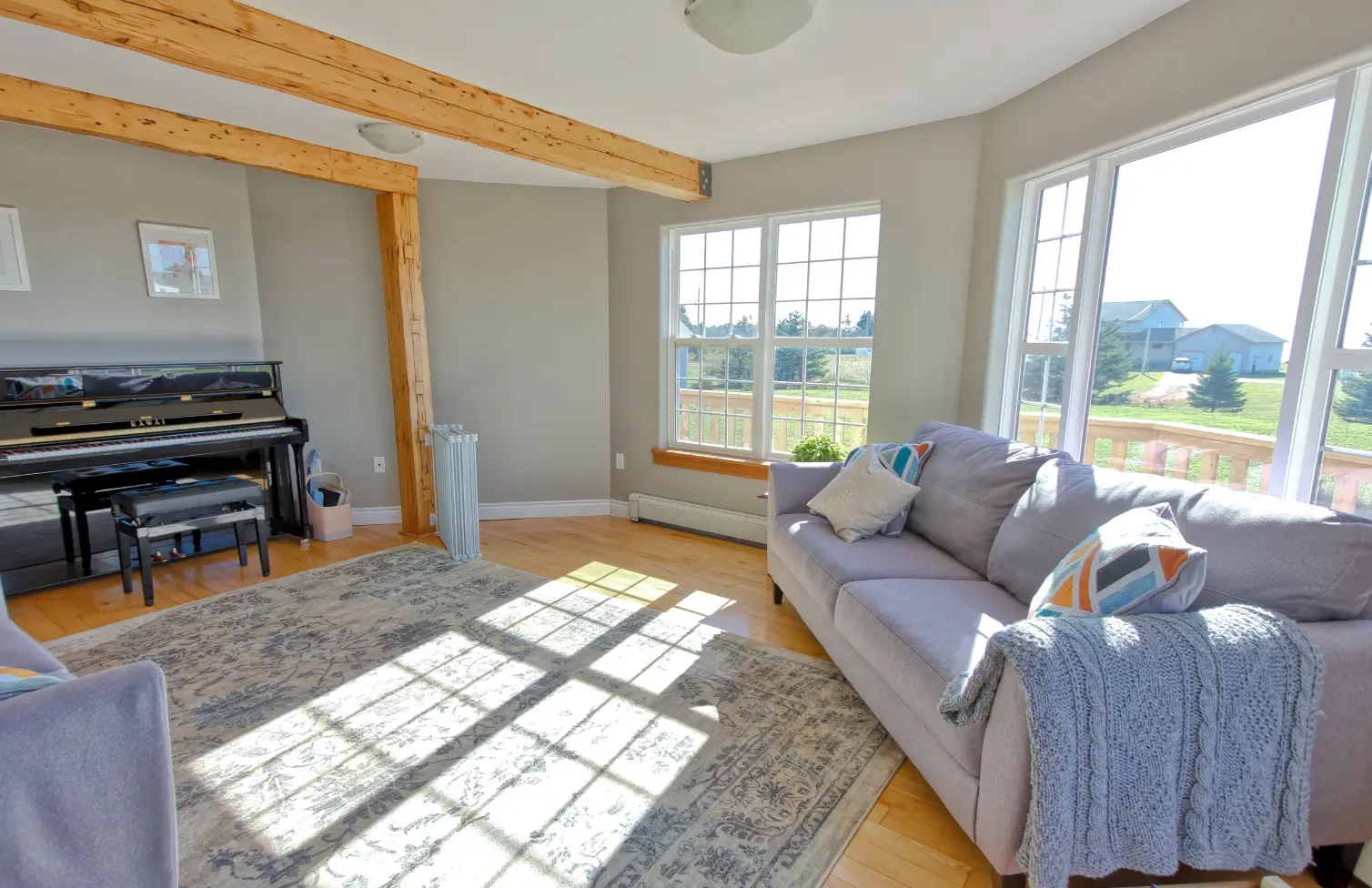
LET'S DISCUSS YOUR IDEAS
Contact Us
Please provide us with all the information you have about your proposed project. This will enable us to give you an initial estimate of what the work will cost to complete.
Please bear in mind that we will provide you with a detailed and fully detailed quote later. We will send this to you once one of our technicians has conducted their site visit.

